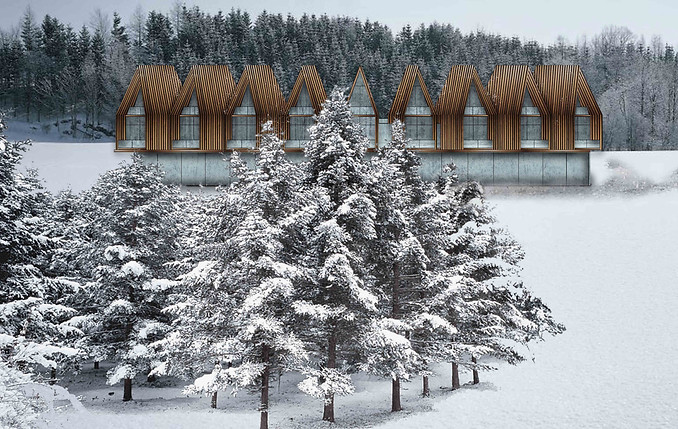
VORONET LİLA HOTEL
The Voronet Lila Hotel is located on a hillside with an impressive view in the Voronet district of Suceava, Romania. Voronet is a historic and touristic Romanian village which is famous with its nature.
The natural beauty of the surrounding was the main source of inspiration during the design process. The underlaying aspect of the approach is to integrate the characteristic feature of the Romanian vernacular architecture, which the hipped roof typology comes from, into the project.





The hotel consists of 16 suites, social places and a conference hall which is located on the basement level. 16 hotel suites, which comprises the ground and the first floor, are designed as 8 identical units arranged on an arc-shaped line so as not to obstruct the view of the other.




The wood is chosen as the main material of the project in order to reflect the architectural context of the site.
Inspired from the architecture of the region, The Voronet Lila Hotel aims to reflect the natural characteristics of site with a modern approach.


PROJECT FACTS
LAND
Location Voronet, Suceava, Romania
Land Area 5.112 m²
CLIENT
Florin Mindirigiu, Eusebia Mindirigiu
PROJECT DATE
2019-2020
PROJECT DATA
Total Construction Area 2.423 m²
PROJECT TEAMS
Architectural Project Yazgan Design Architecture
Interior Design Project Yazgan Design Architecture
3D Image Credits Ivabox
PROJECT AWARDS
2020 The Plan Award - ‘Hospitality / Future’ Category - Finalist
2020 Architizer A+ Awards - ‘Unbuilt Hospitality’ Category - Finalist
2020 World Architecture Community Awards 33rd Cycle - Selected Project for WAA
